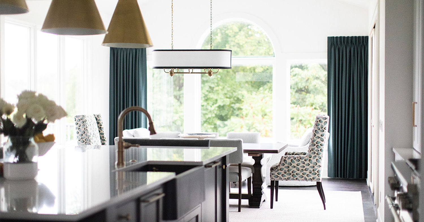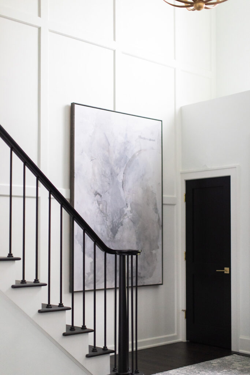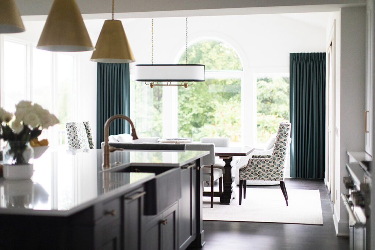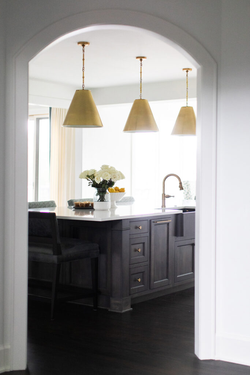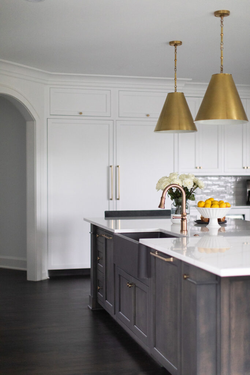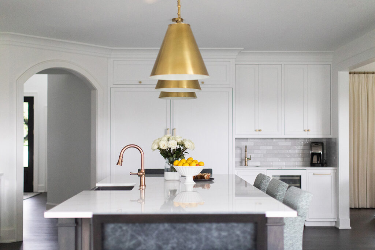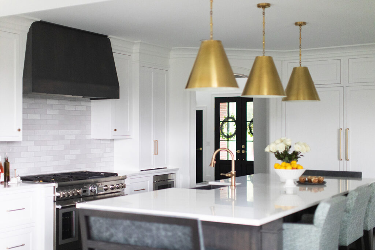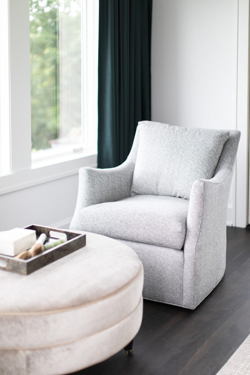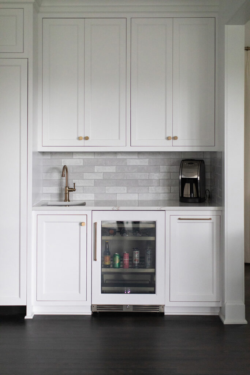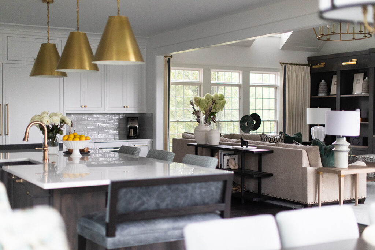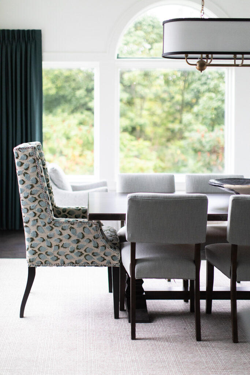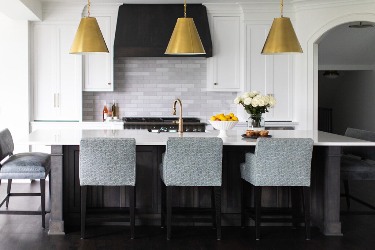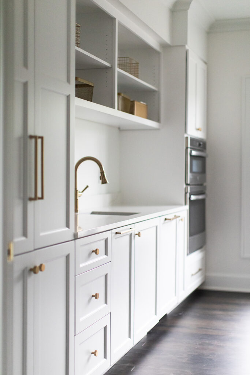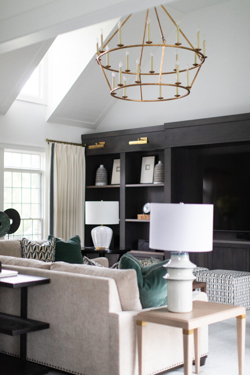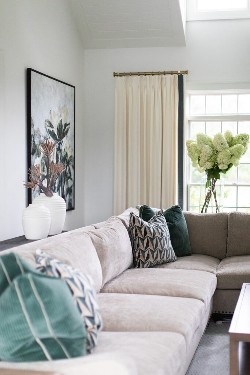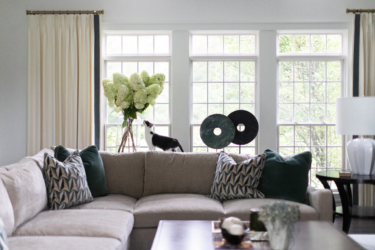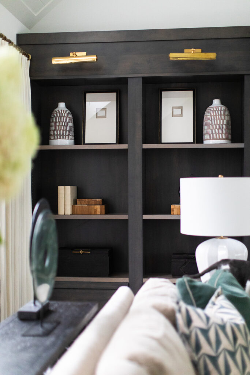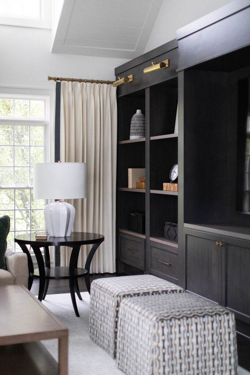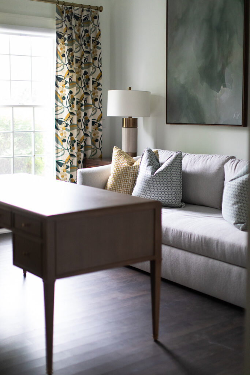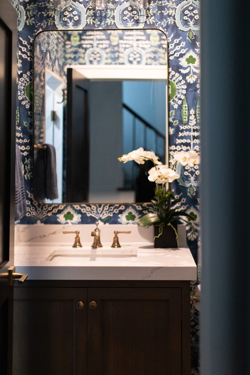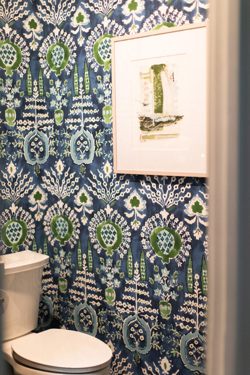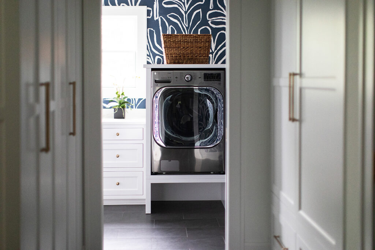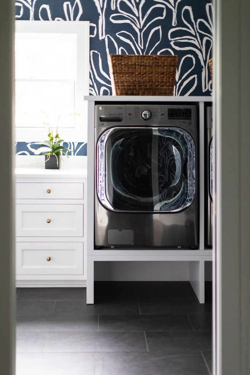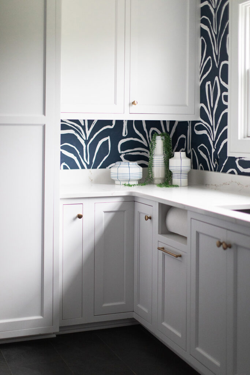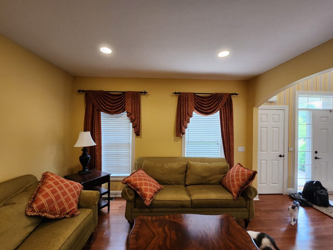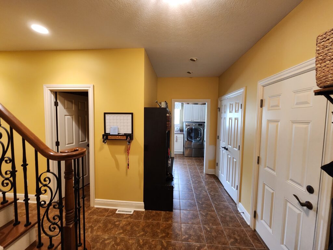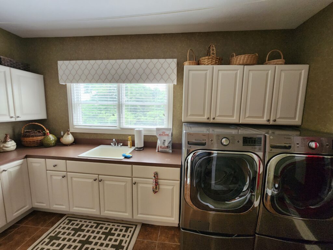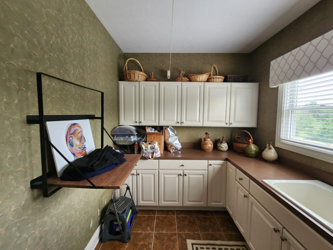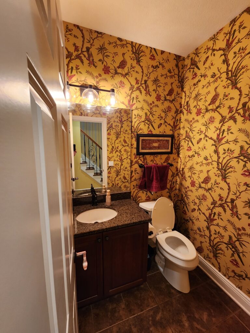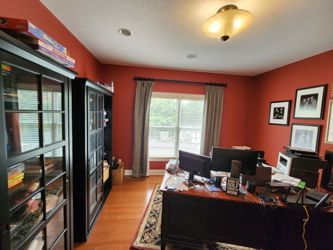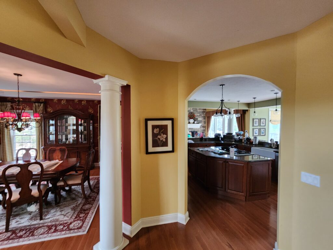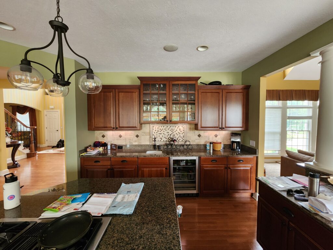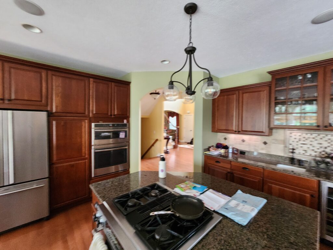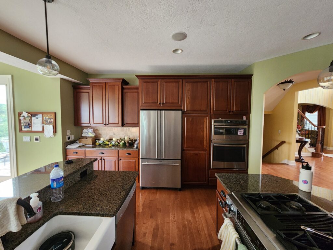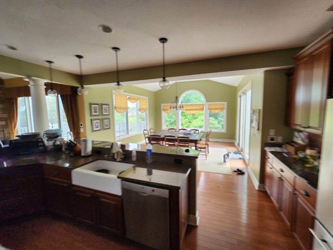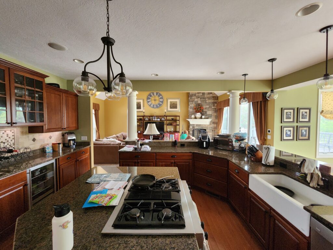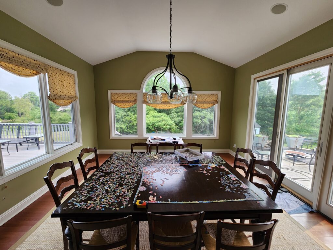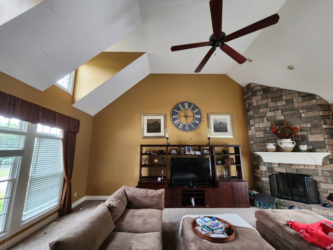This thoughtfully reimagined home balances function, comfort, and timeless style. The design palette embraces serene neutrals, punctuated with deep wood tones for contrast and layers of green and blue accents in textiles to create warmth and interest. The result is a home that not only supports the rhythm of daily life but also reflects the distinct taste and lifestyle of its owners.
In partnership with Simcon Homes.
Foyer
At the entry, new front doors, elevated lighting, and elegant panel molding set a refined tone, while an arched opening from the foyer provides a graceful transition into the heart of the home.
Kitchen, Dining & Sitting Room
A generous dining table with statement host chairs and an adjacent sitting area, complete with lounge chairs and a cocktail ottoman, creates a sunlit space perfect for everyday living and entertaining.
Prep Kitchen
A former office was reinvented as a prep kitchen with ample storage, offering an ideal setting for hosting large family gatherings and holiday meals.
Great Room
The once dated floorplan was transformed into a welcoming open layout anchored by a spacious, well-appointed kitchen that flows seamlessly into a Great Room featuring a custom built-in, a deep sectional, and a chair-and-a-half for relaxed family lounging.
Office
A dedicated home office, designed to double as a guest room, further enhances flexibility.
Powder Room
The powder room and laundry were refreshed with new finishes, fixtures and bold wall coverings, adding moments of unexpected personality.

