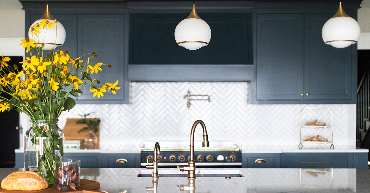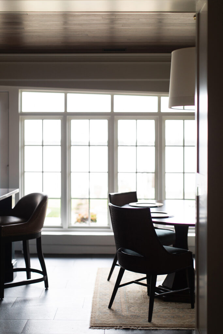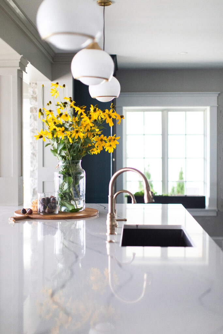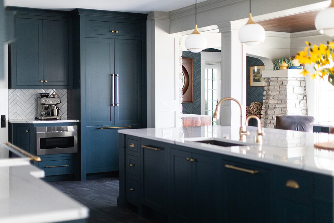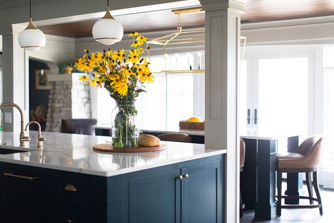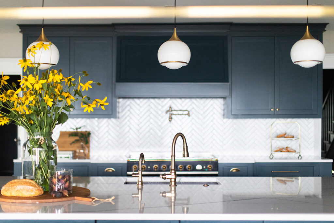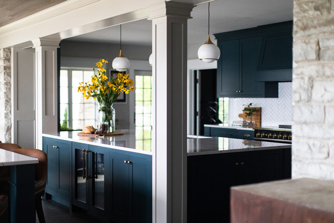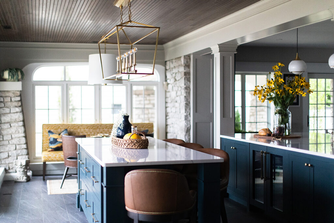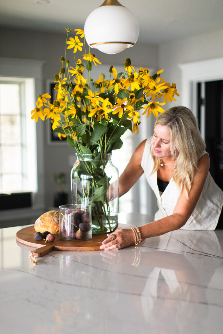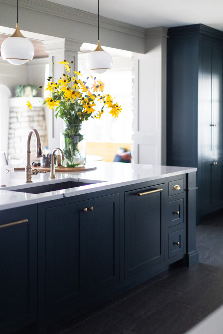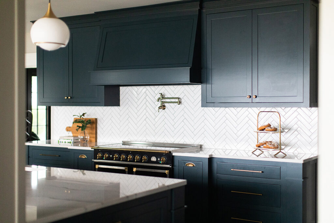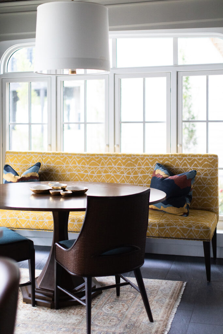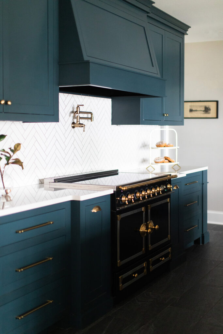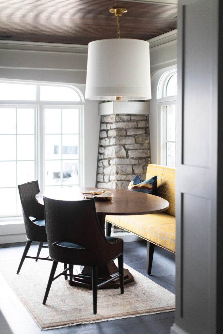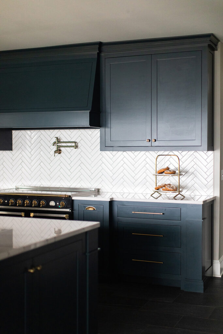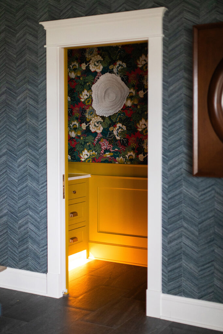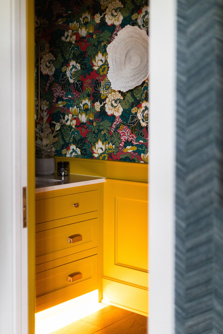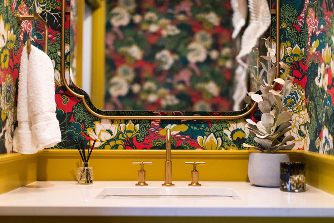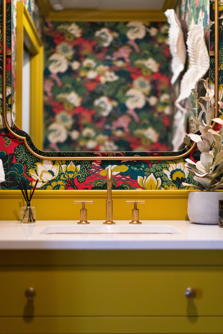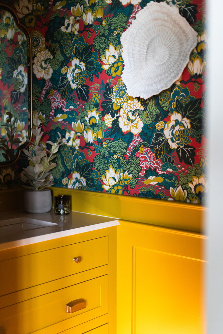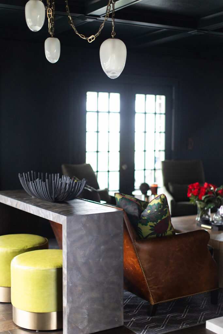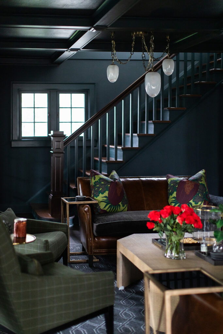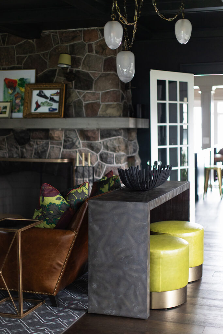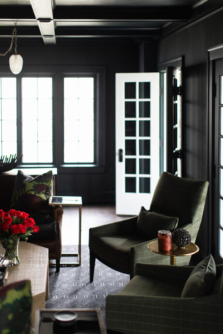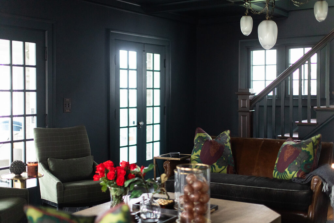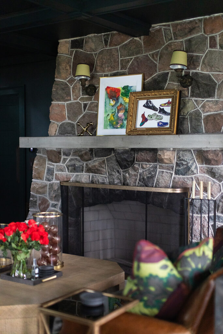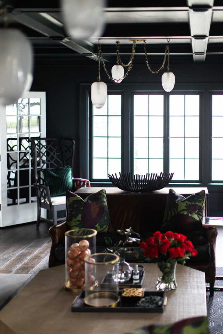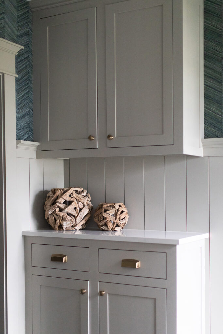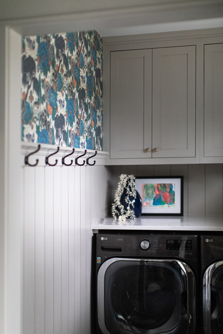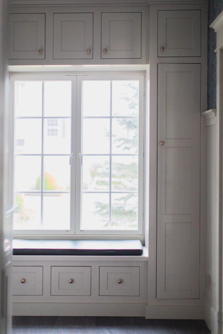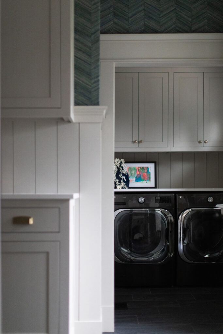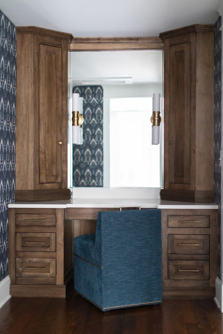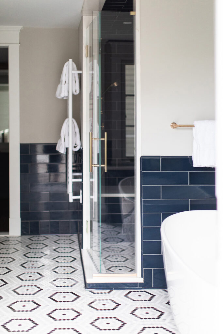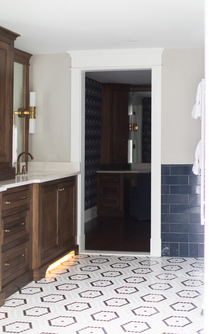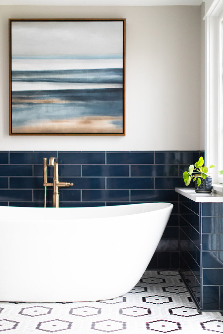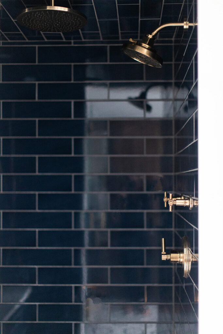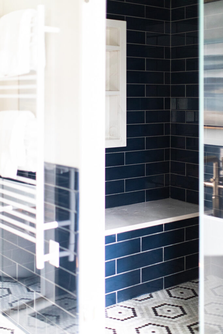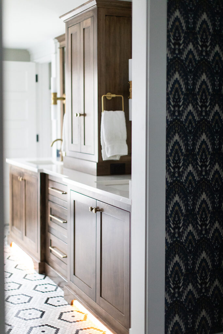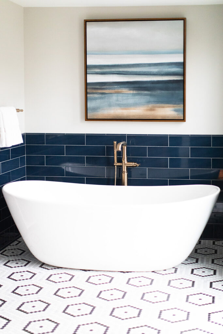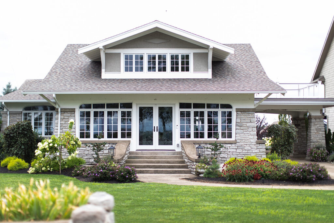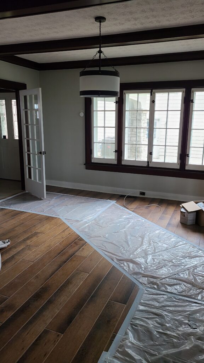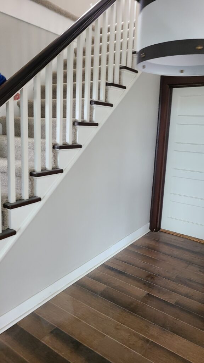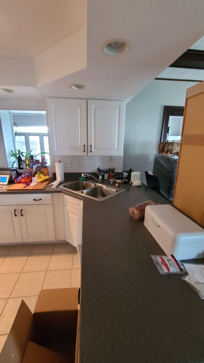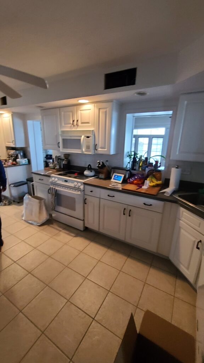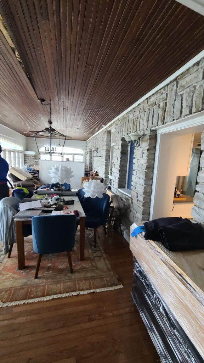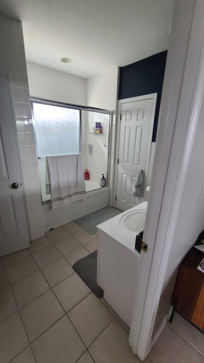This Lake Erie residence sits uniquely flanked by water both front and back, offering an unparalleled setting for family gatherings and daily life. The original home, a traditional arts and crafts style, had many compartmentalized rooms with the same function and an undersized central kitchen that failed to capture the surrounding views. The goal to embrace the character and history of the home while modernizing and personalizing its functionality was at the forefront of our schematic design.
Spunky Sandusky is a study in proportion, color, and connection to its surroundings. What was once a closed-off home is now a place that celebrates its extraordinary lakeside setting and reflects the spirited personality of its owners.
Kitchen
Our team expanded the kitchen floor plan by absorbing an adjacent sitting room. Double islands invite ample space to prepare meals, conversation and entertaining large groups, while expansive windows now frame the lake vista. Agean blue cabinetry brings energy and warmth, balanced by durable quartz countertops and slate tile that will serve the family for years to come. A strategically placed dinette with banquette seating is the perfect spot to share an intimate meal, play a game or work with a cup of coffee, all while experiencing the stunning sense of place.
Powder Room
The powder room stands as a moment of pure delight. Deep ochre wainscoting pairs with the spunkiest multicolored floral wallcovering, transforming a small space into a jewel box that surprises and charms every guest.
Sipping Room
A moody sipping room layers spunky color with statement lighting, preserving the original fireplace as an anchor of character.
Mudroom & Laundry
The laundry and mudroom were designed with custom millwork that works as hard as this active family does, adding both order and beauty to the daily routine
Primary Bathroom
The primary suite features a walk-out balcony with expansive views. Our design boasts a curated combination of statement tile, warm custom cabinetry, a spa shower and soaking tub. A luxurious dressing room with ample storage features a feather plume wall covering.

