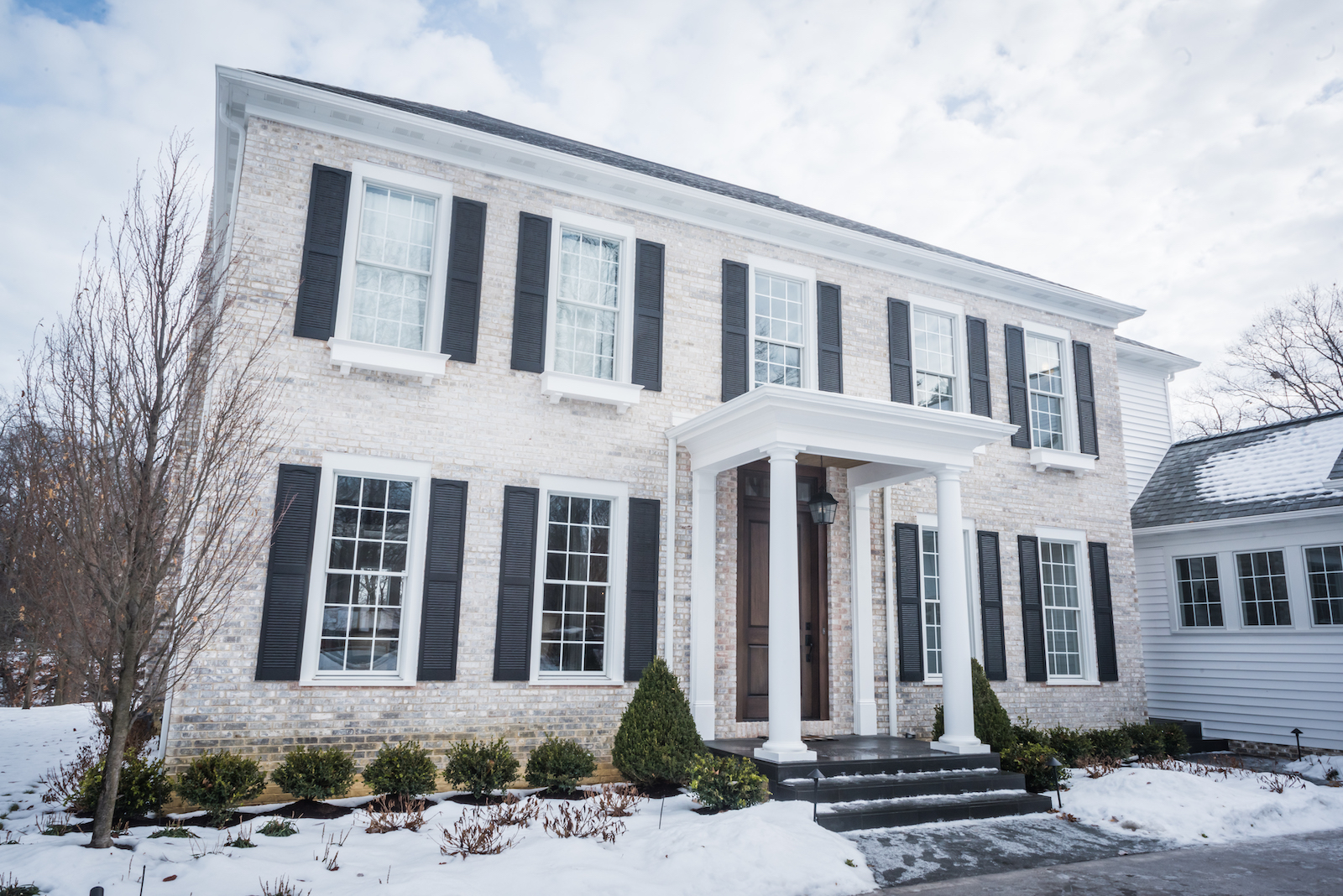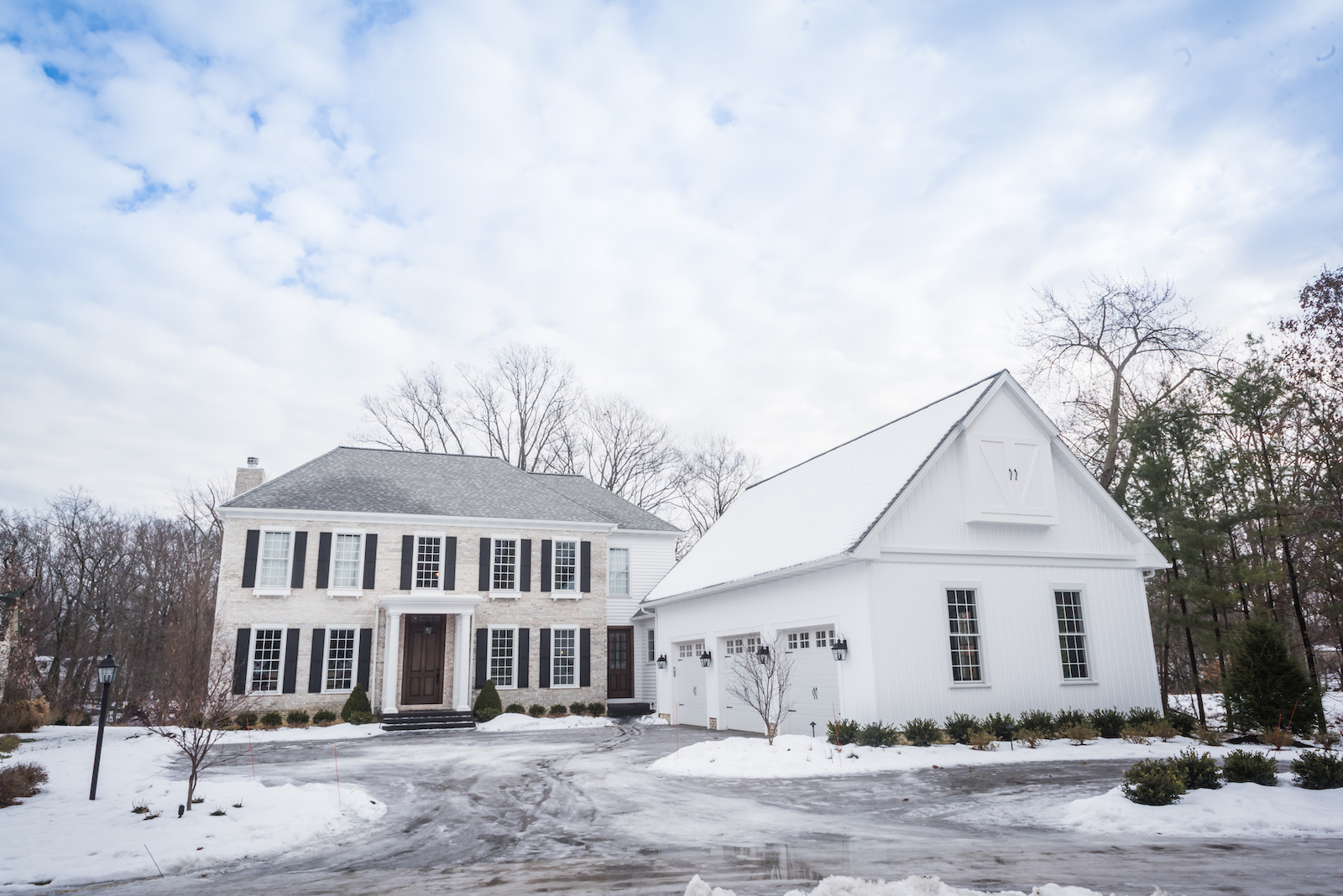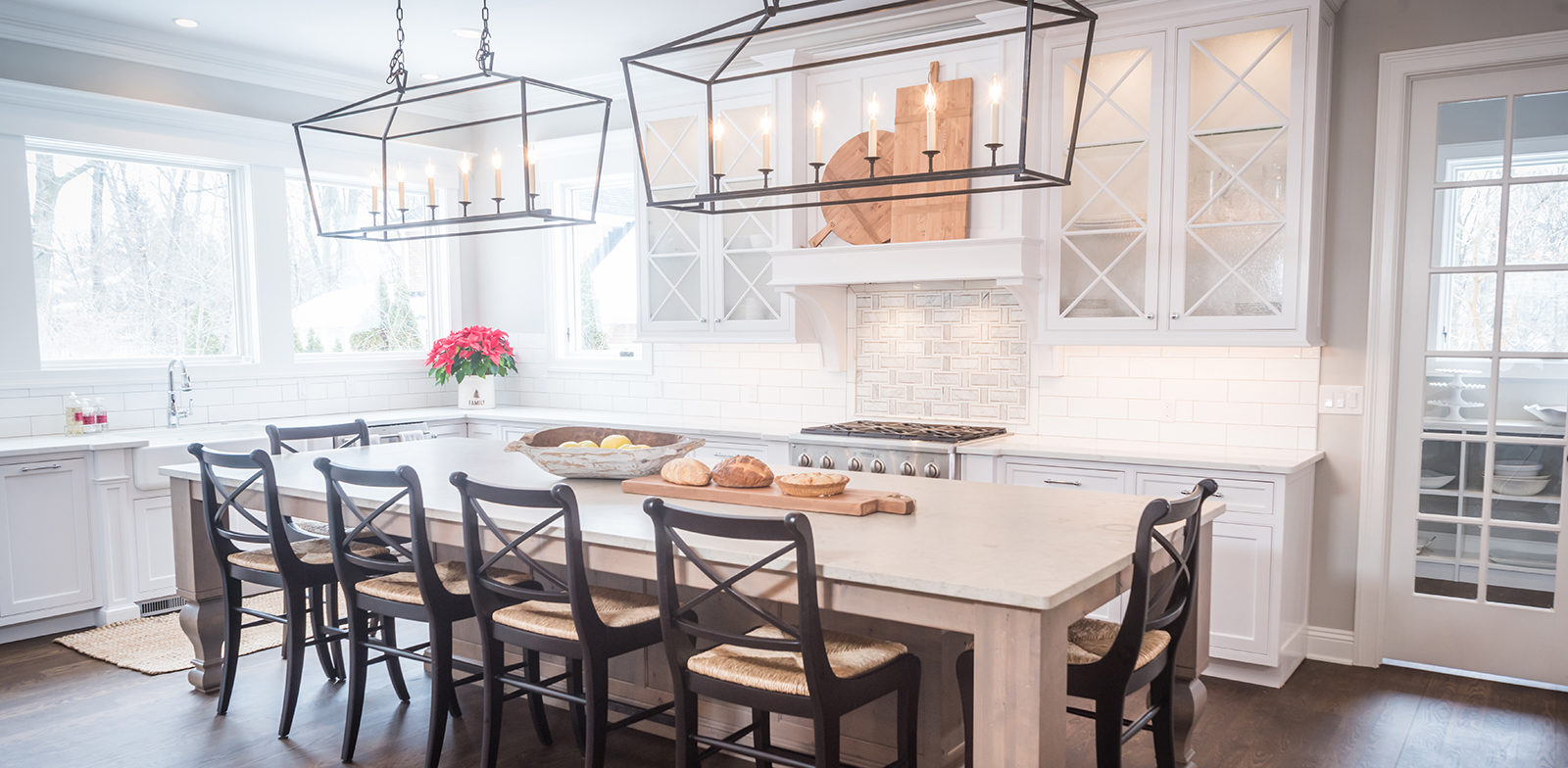This new construction collaboration included space planning and full-service interior design for a growing family who frequently entertains. The kitchen was designed to be the heart of the home with a large island with carved post legs and a limestone top. With 10’ ceilings on the first floor, perfectly scaled lighting was imperative to keep proportions balanced as well as create a comfortable, human scale. Every material selection was considered for timeless, classic design. The master suite complete with steam shower and custom vanity is truly a respite at the end of a long day. Team LYS is still furnishing this home. We love long-term relationships with our clients! This house was built by Dutch Valley Home and architecturally designed by J. Kapela Designs.
Kitchen
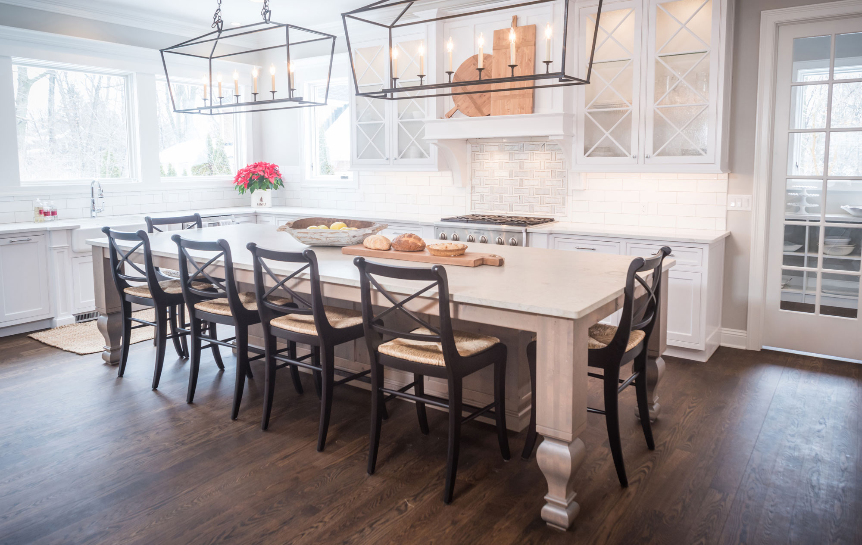
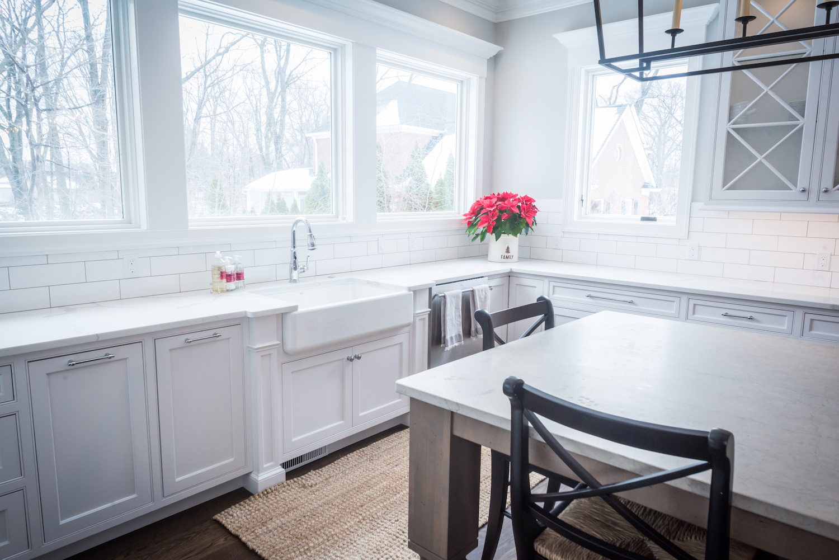
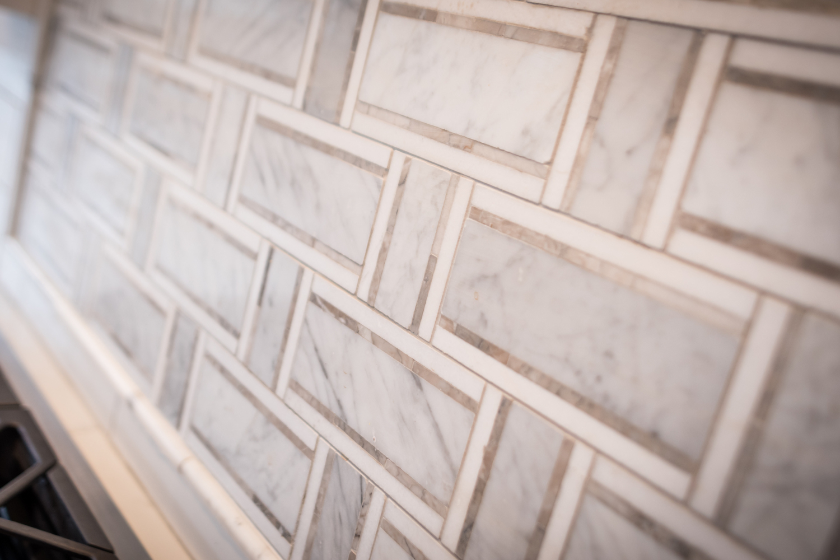
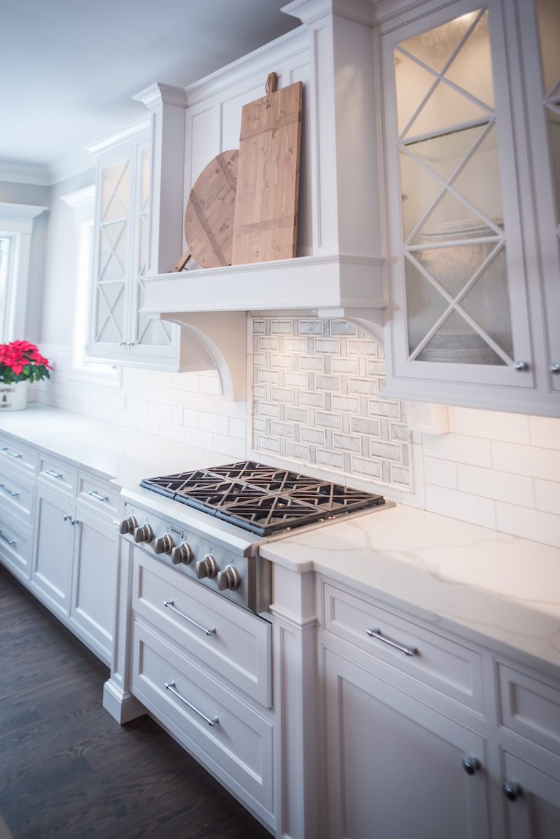
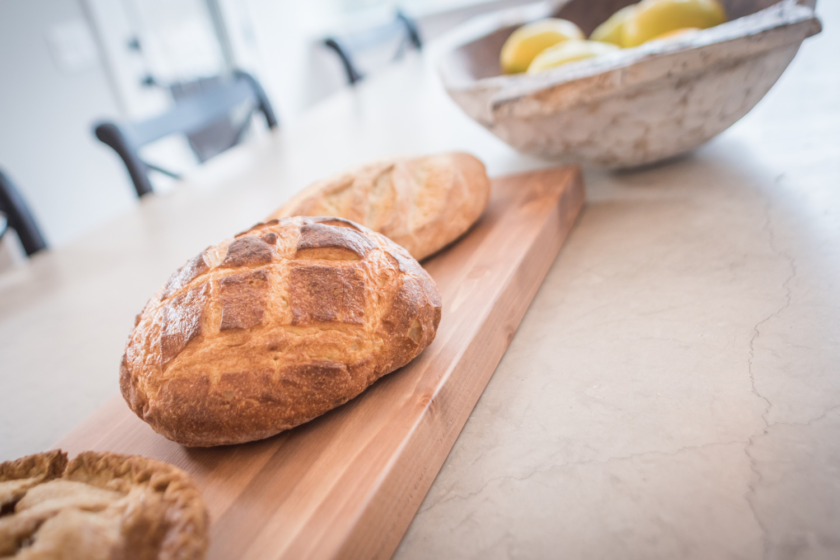

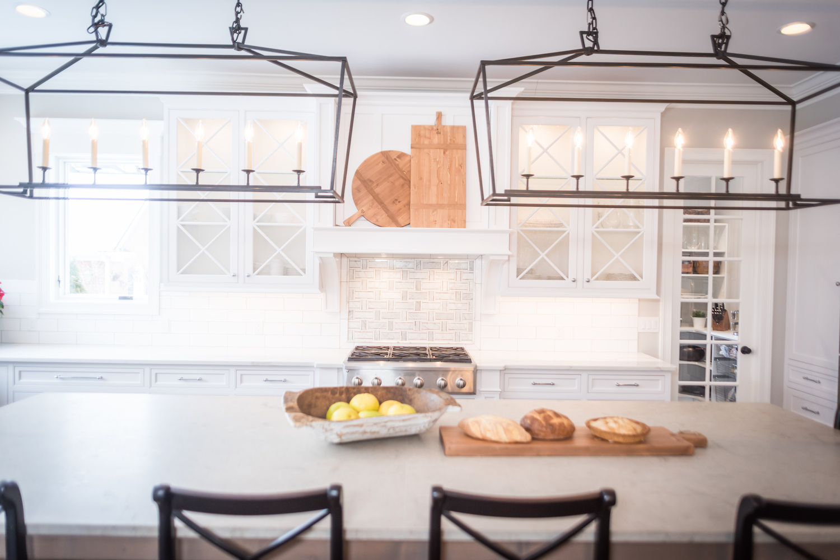
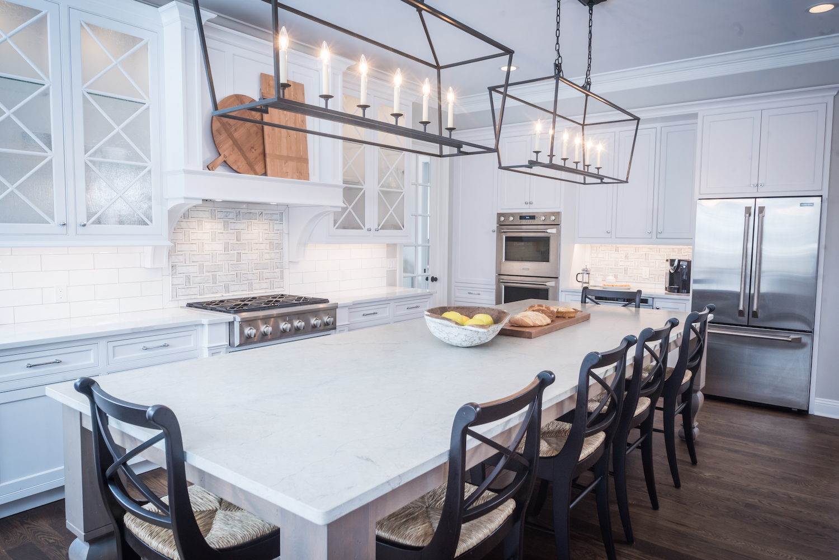


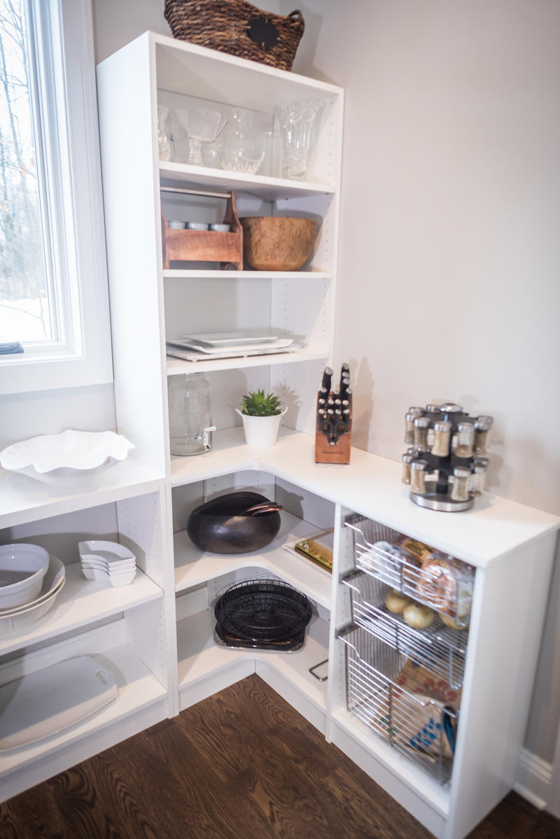
Dining Room
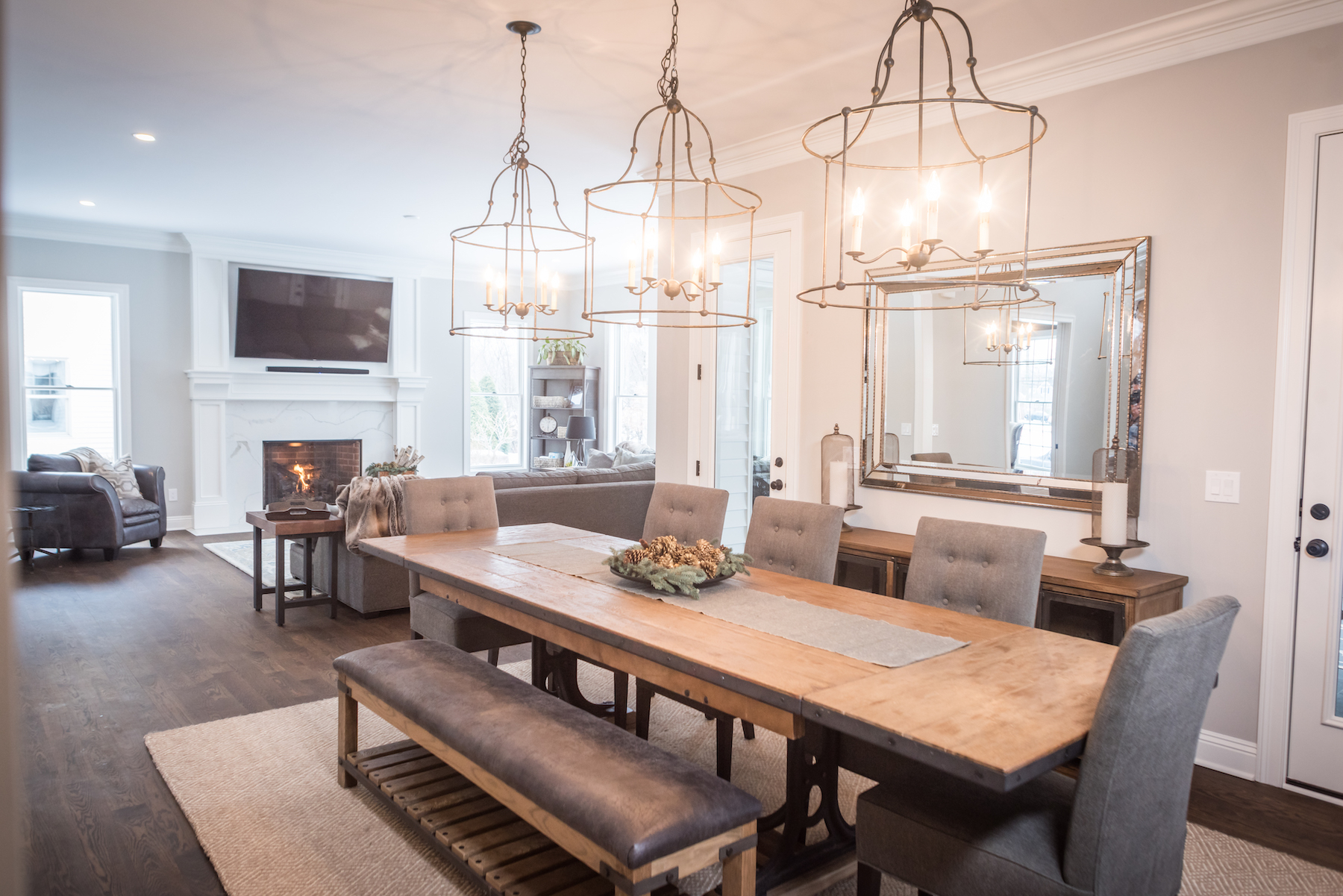
Mudroom
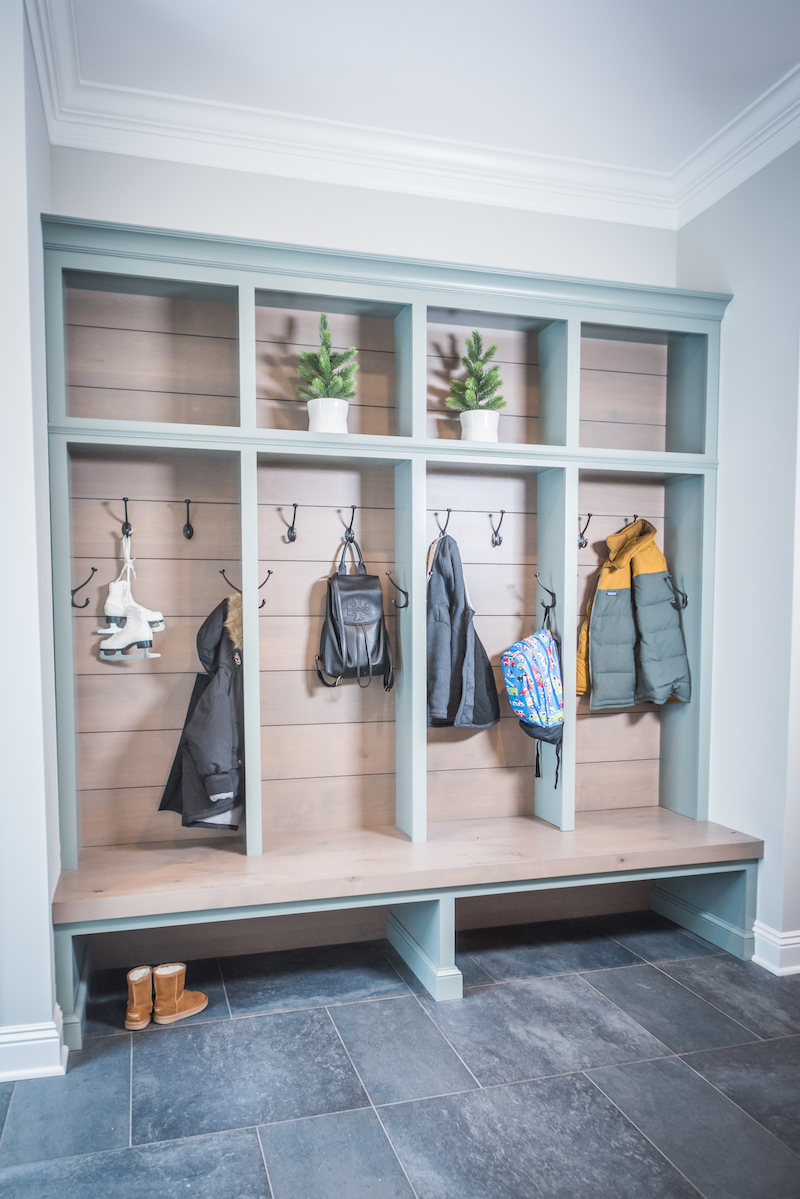
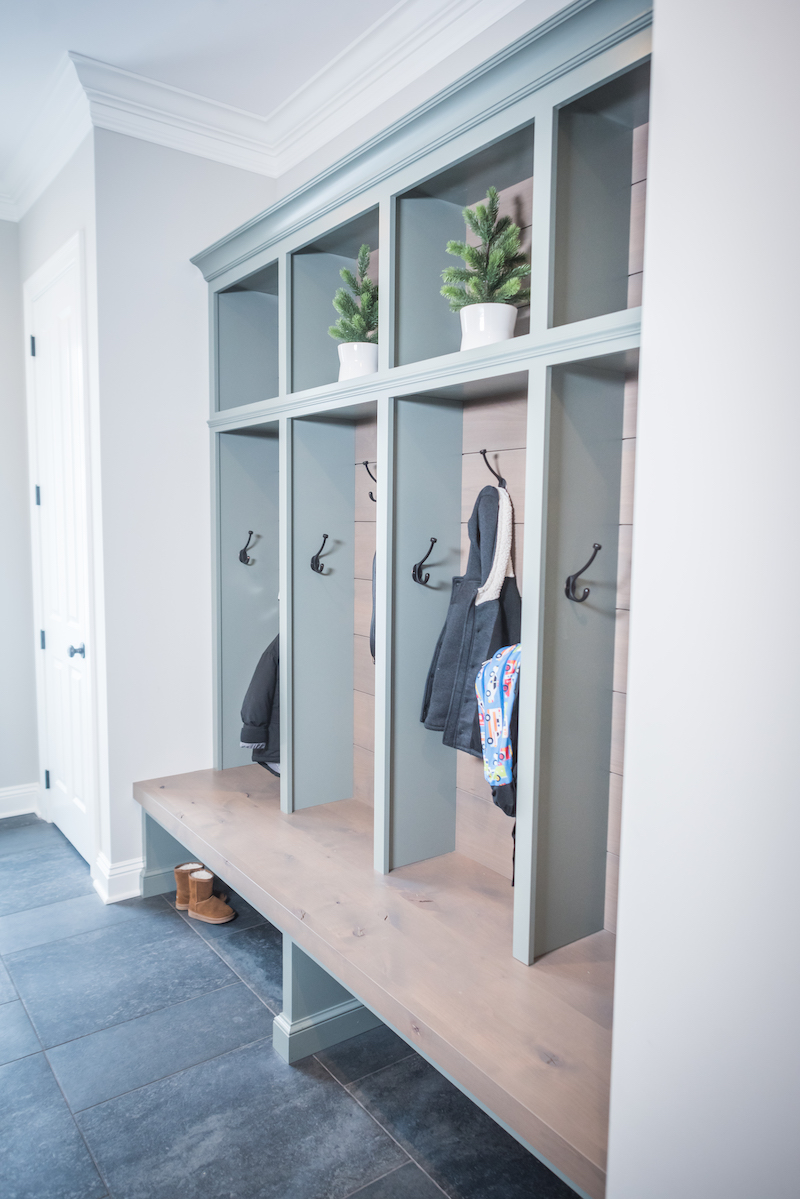
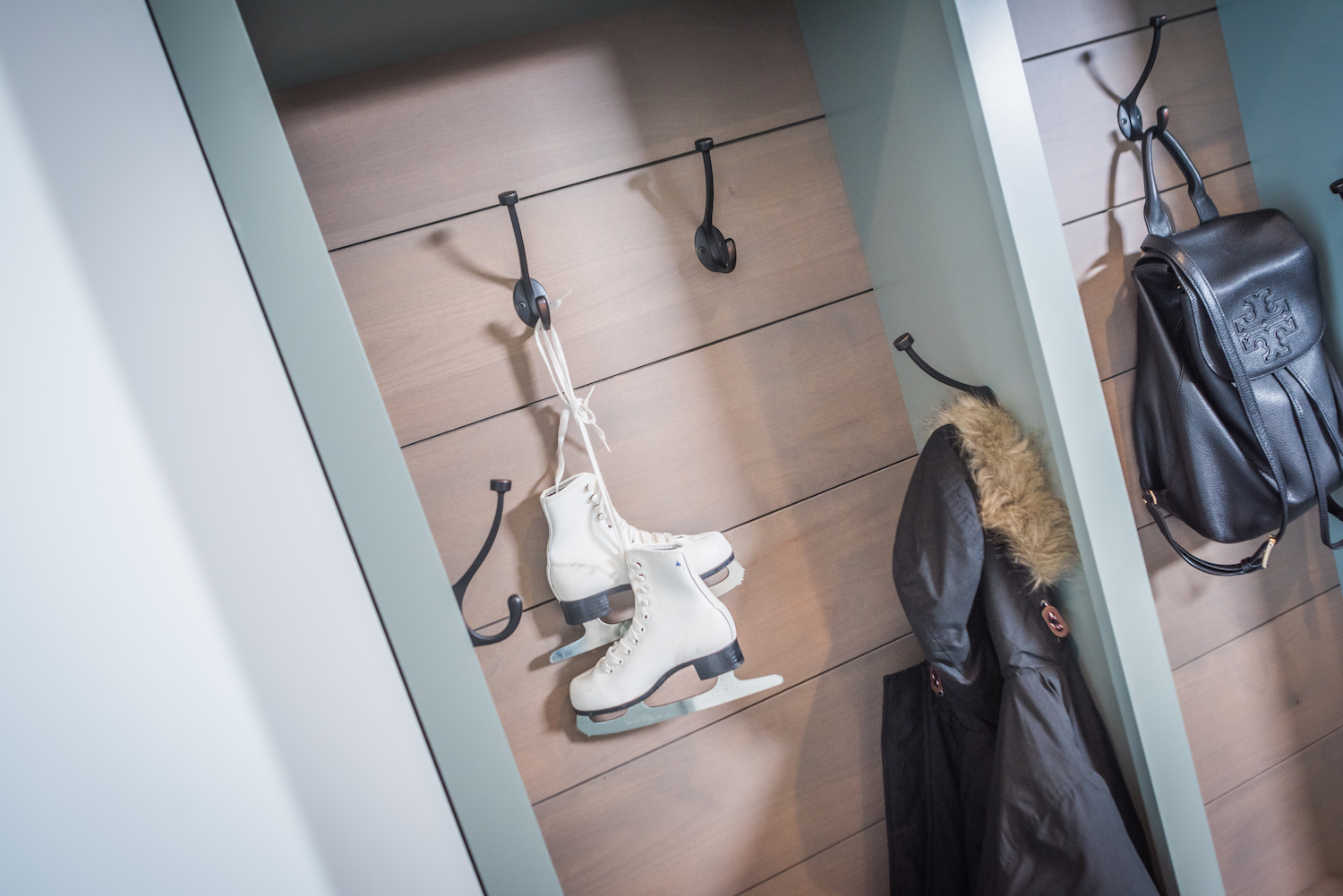
Powder Room


Master Suite
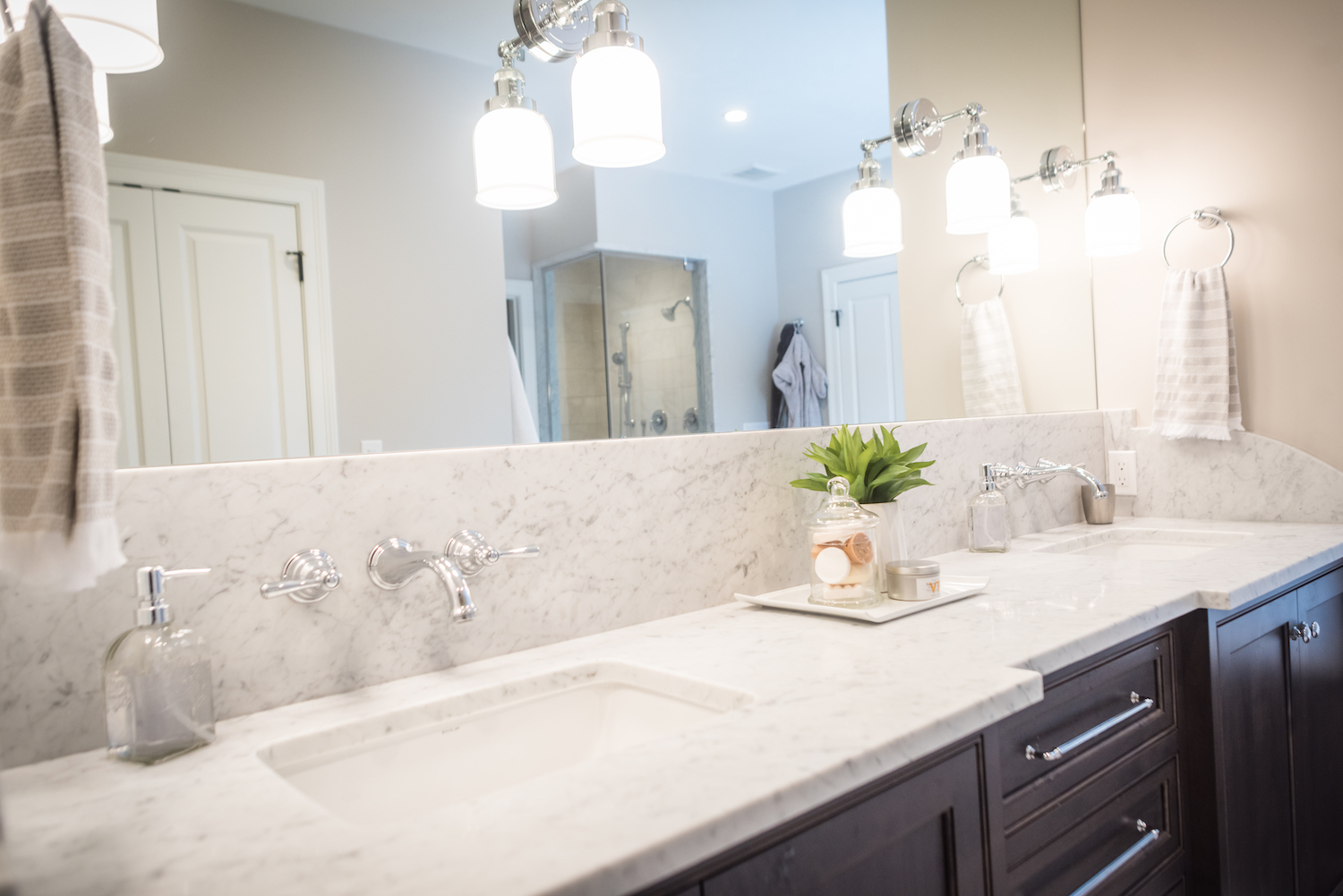
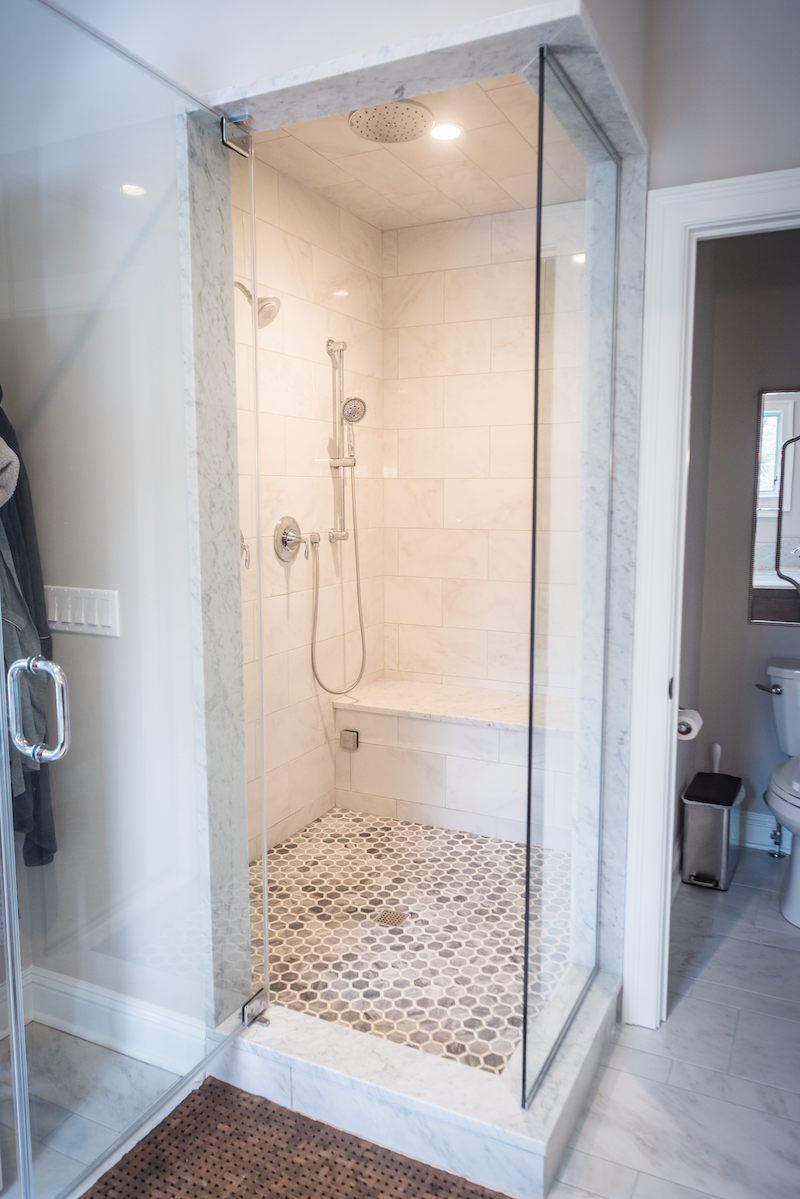
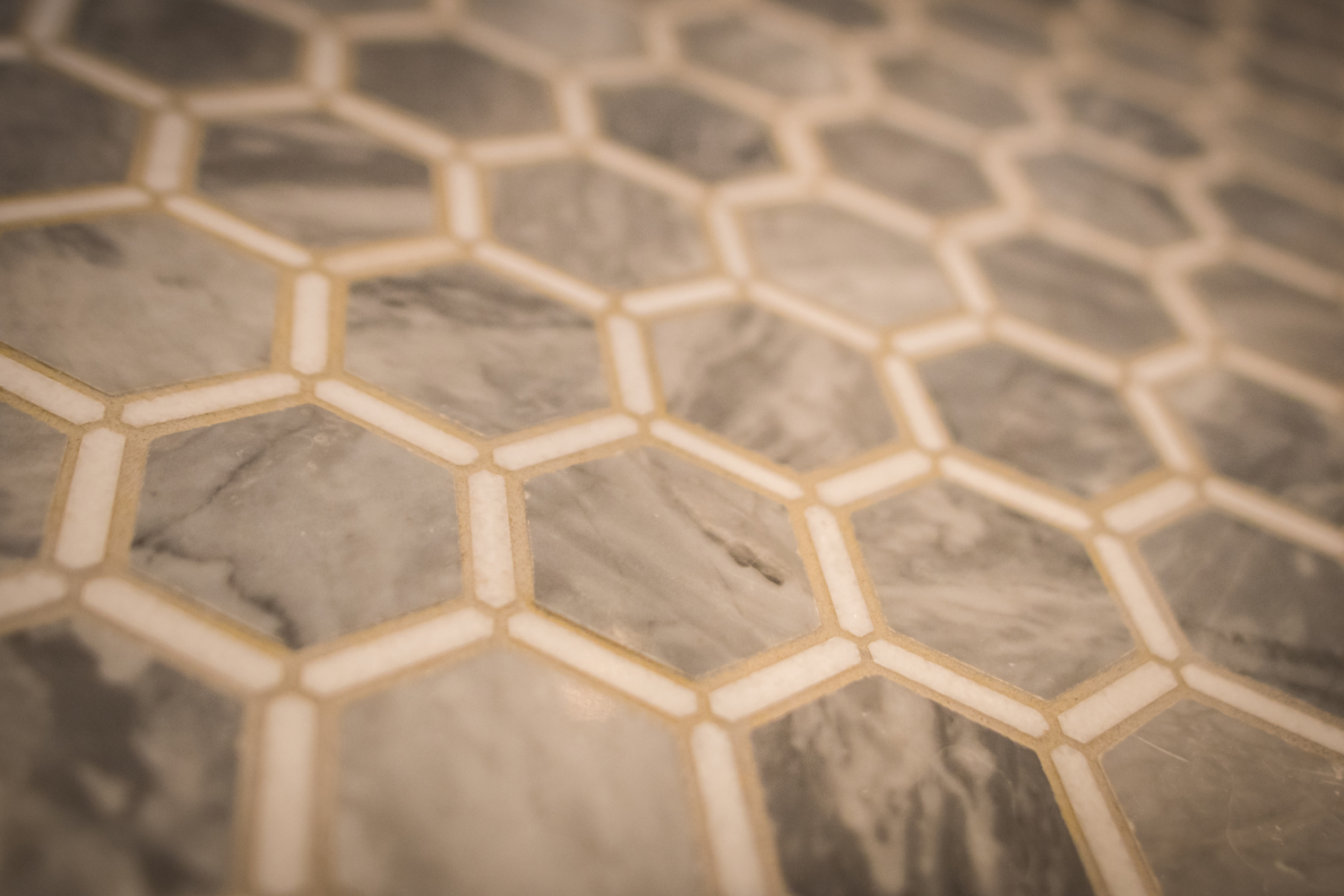

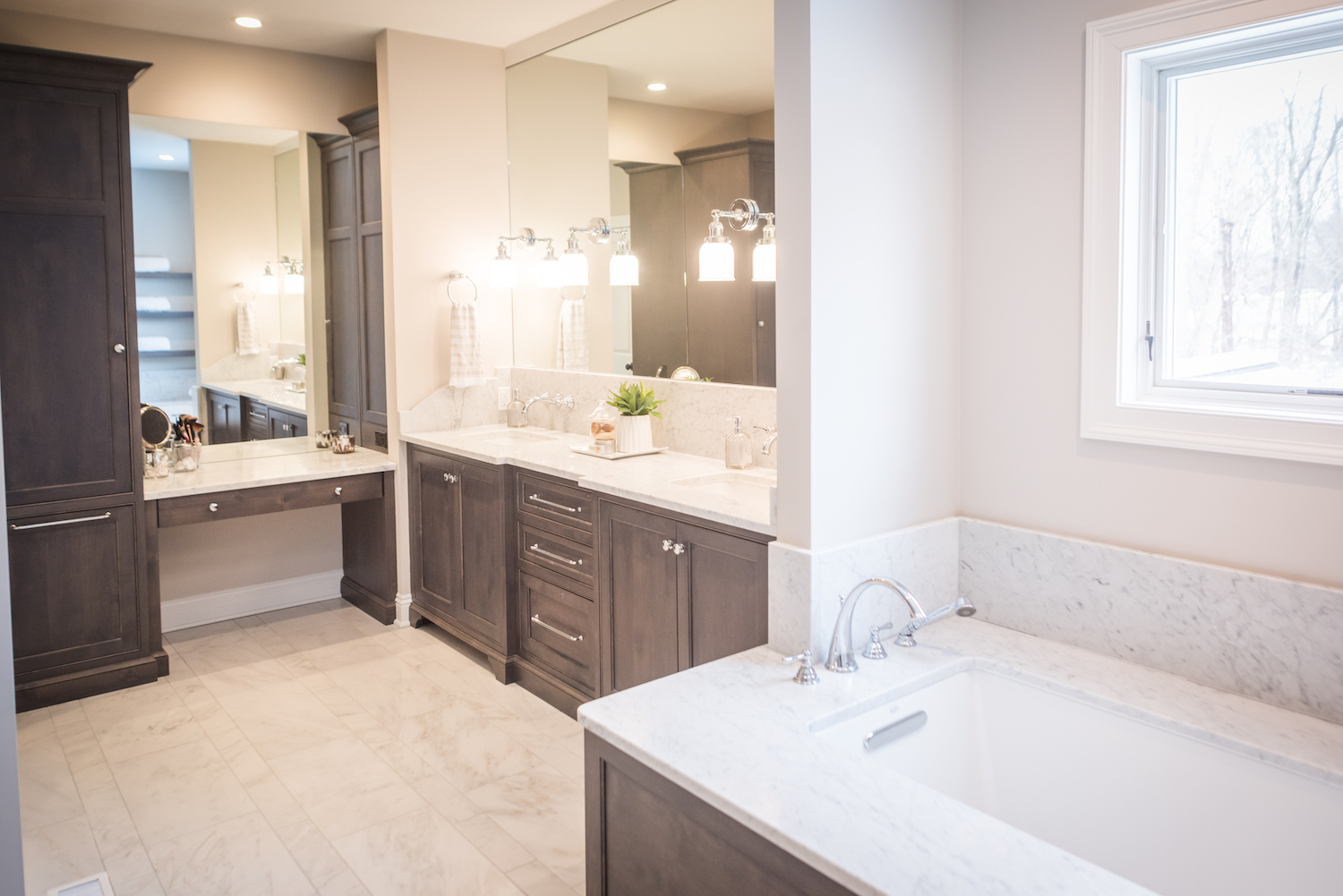

Guest Suites
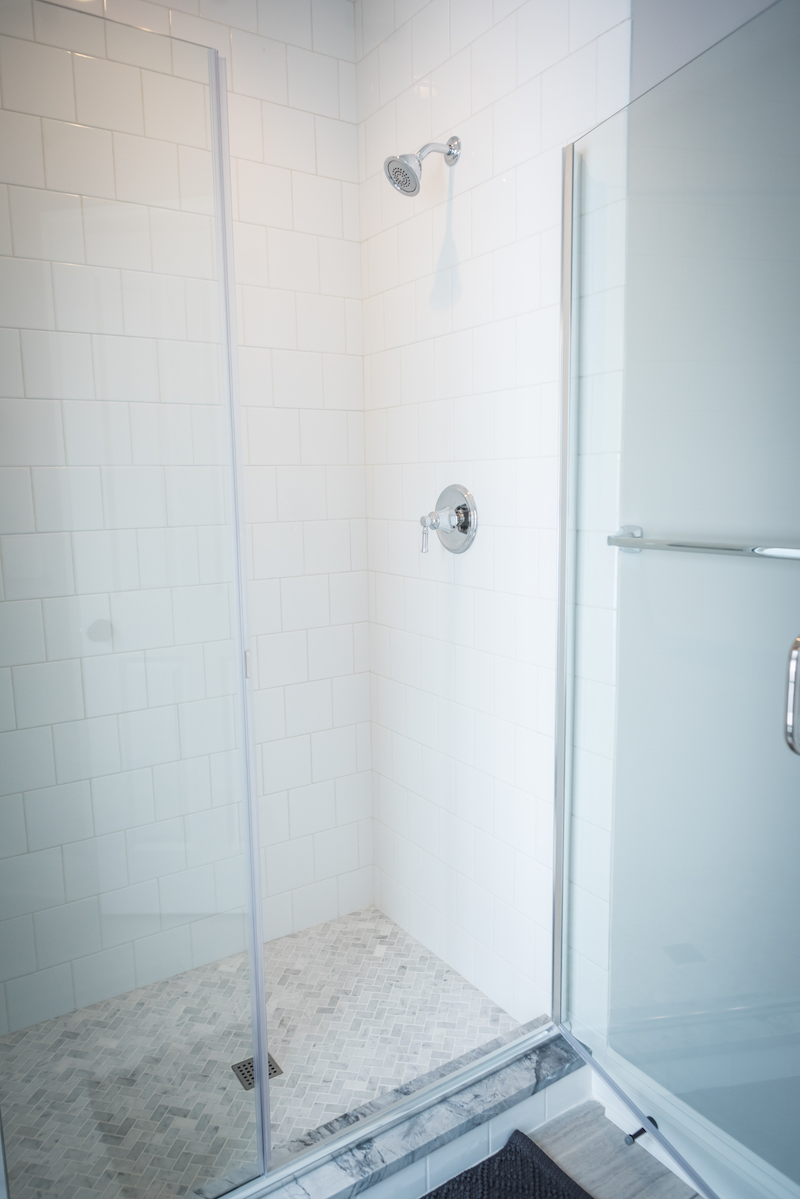
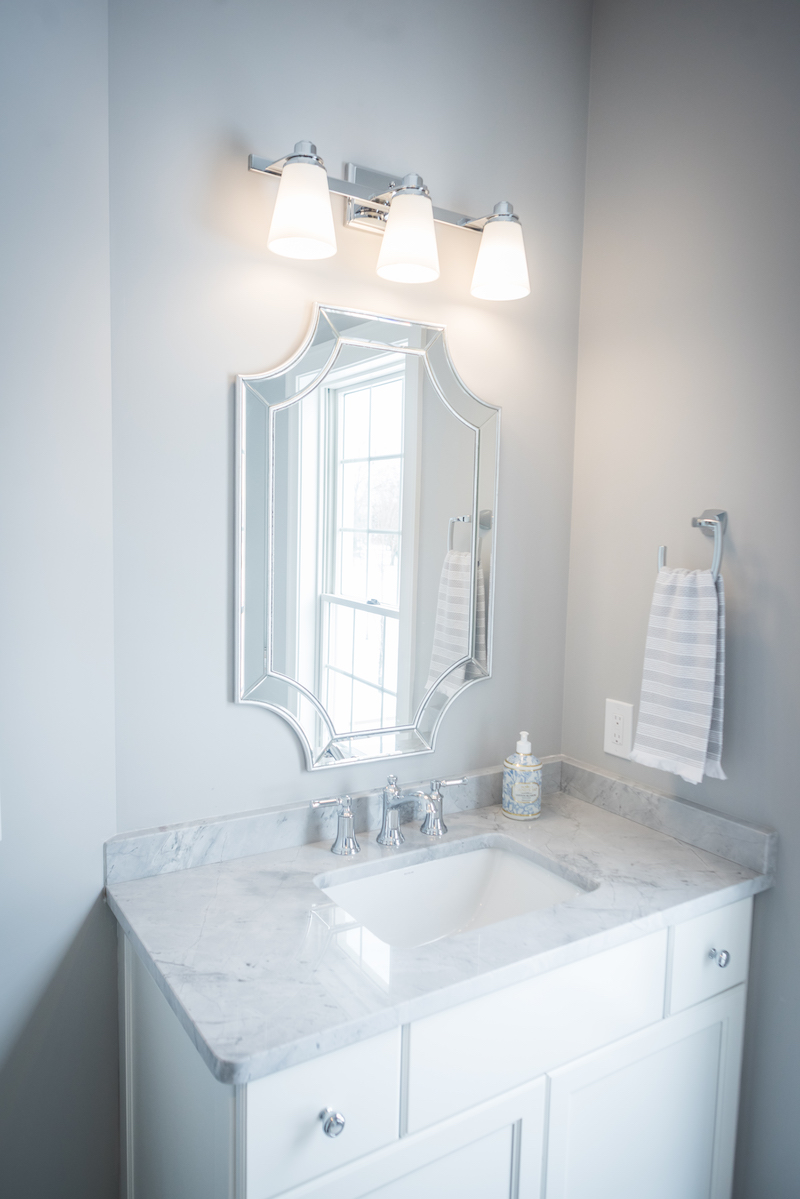


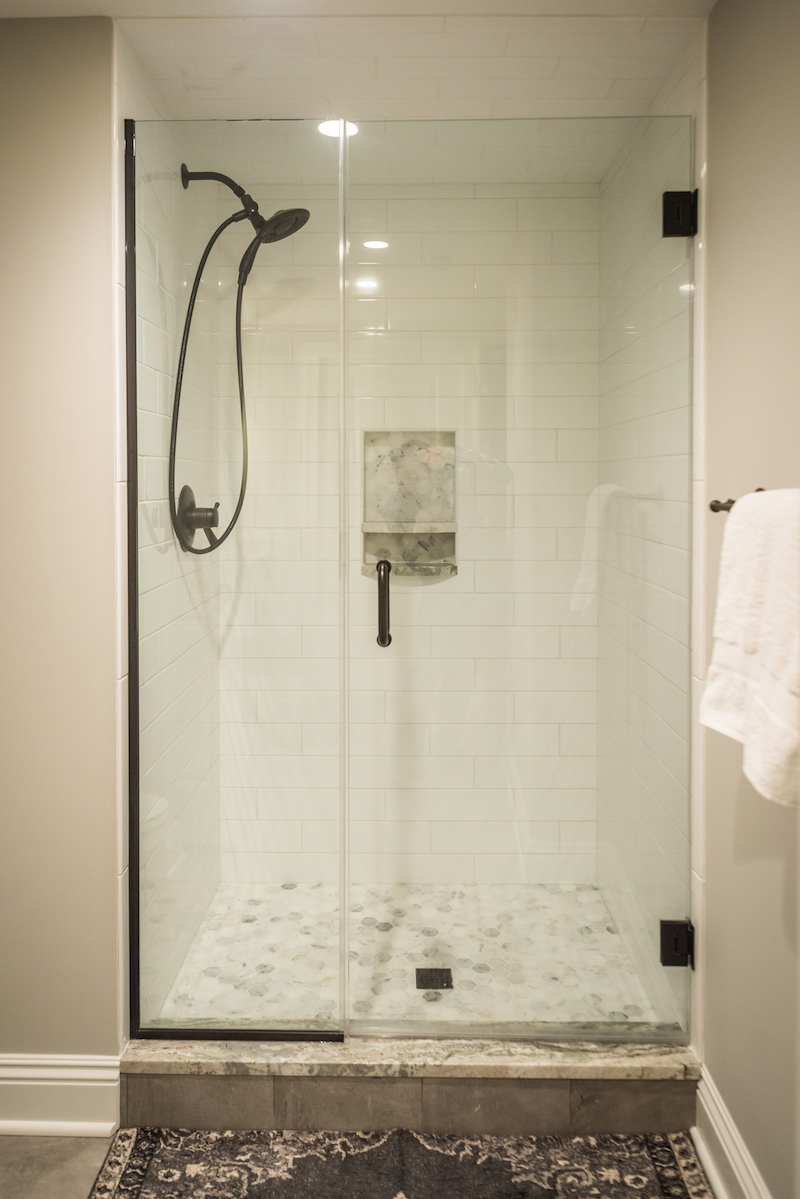
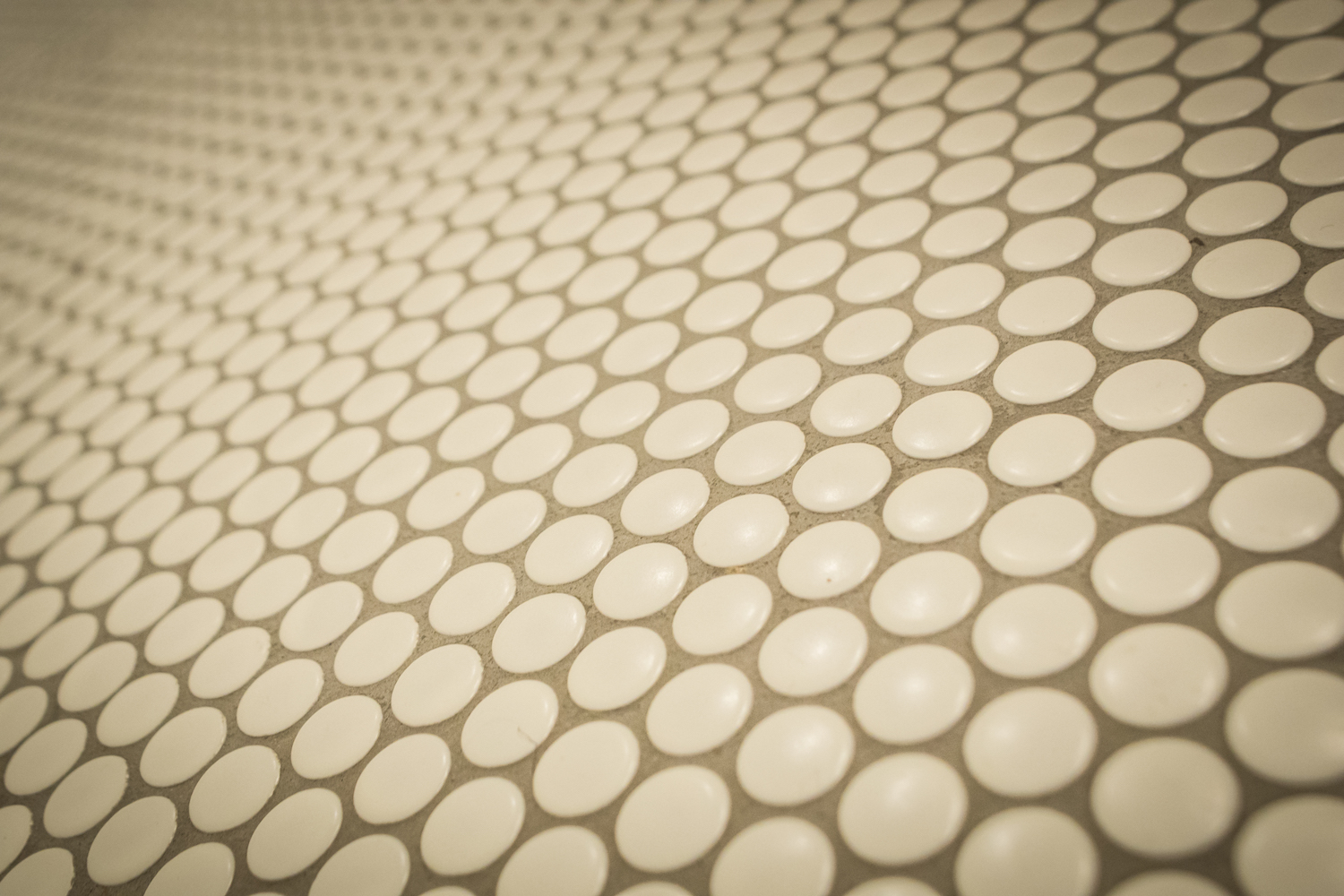
Laundry Room
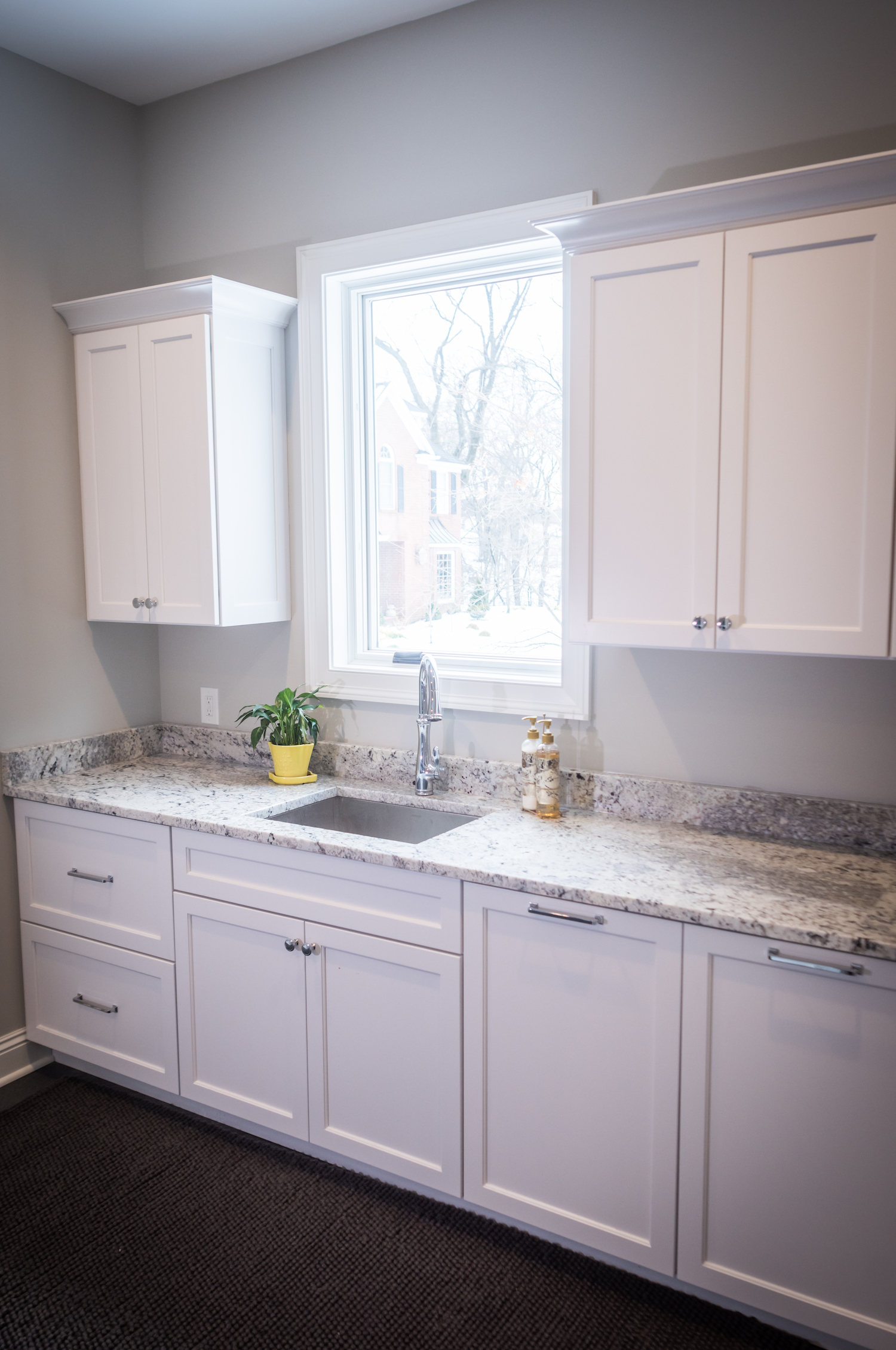
Exterior
