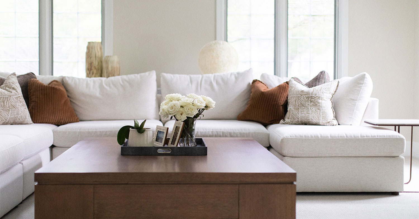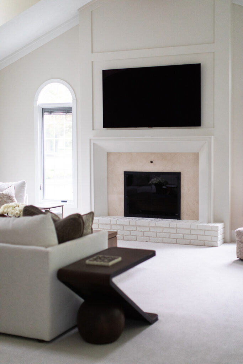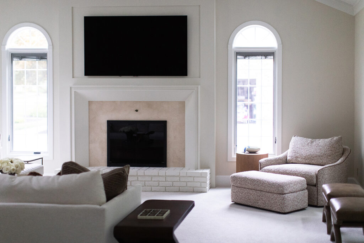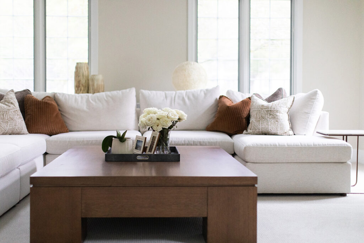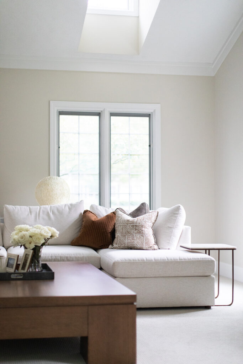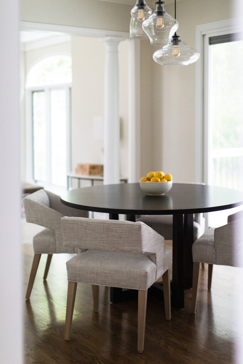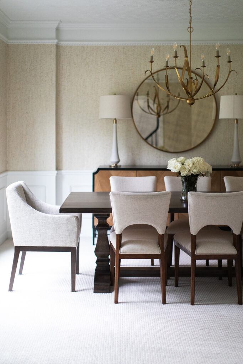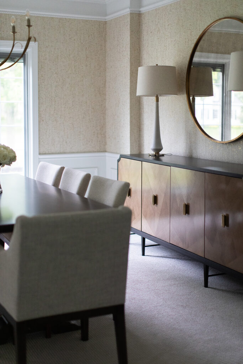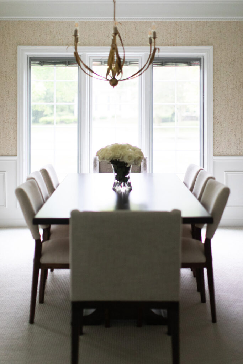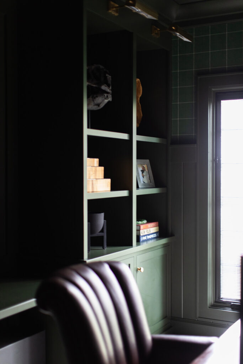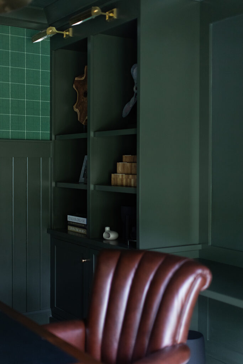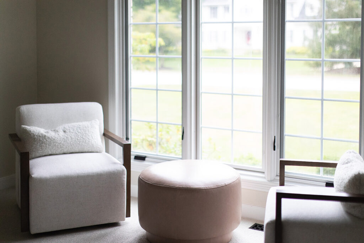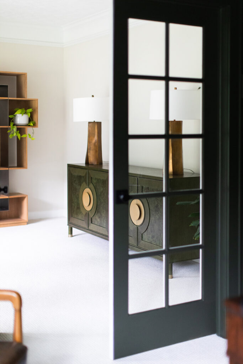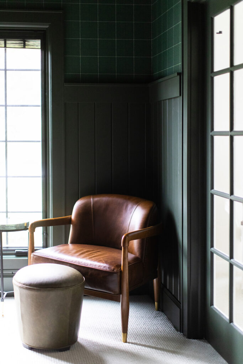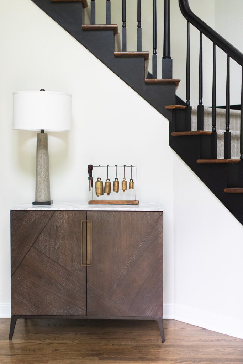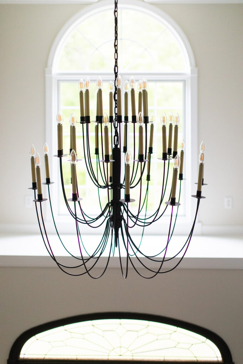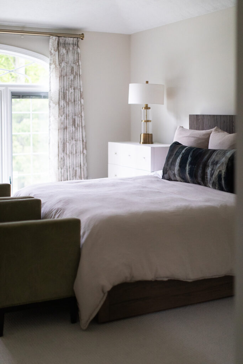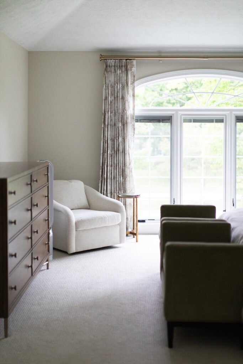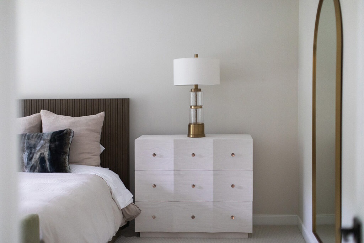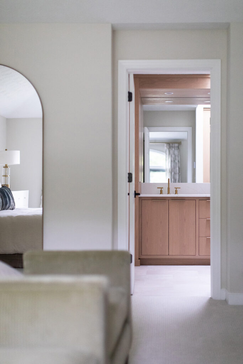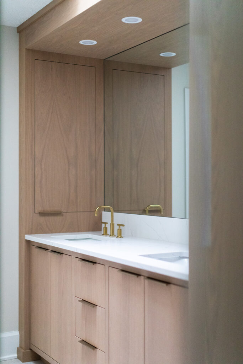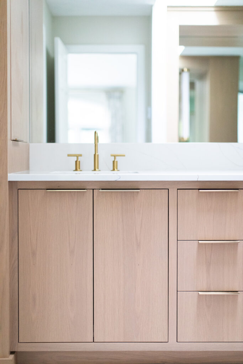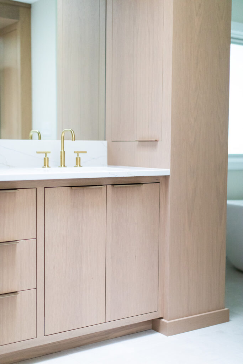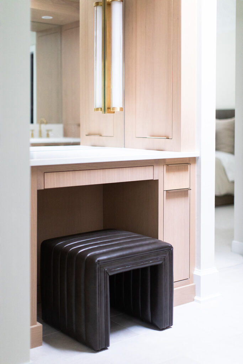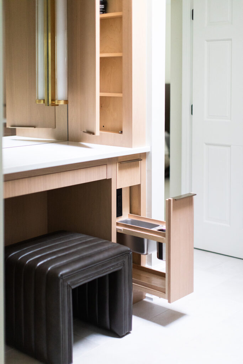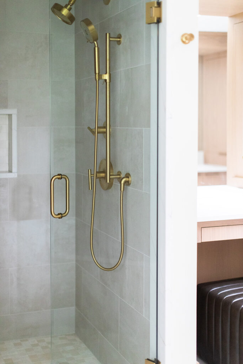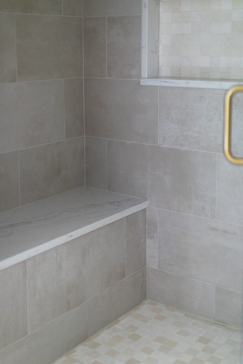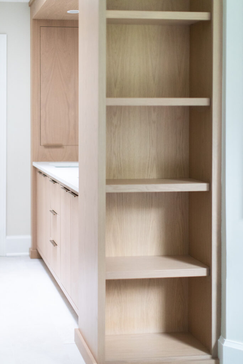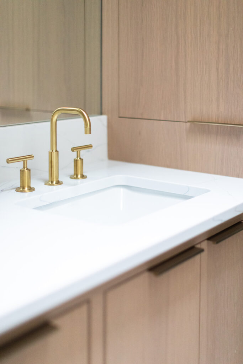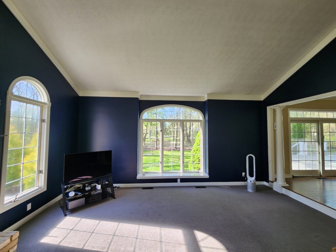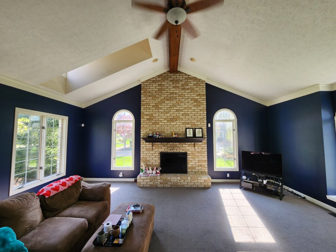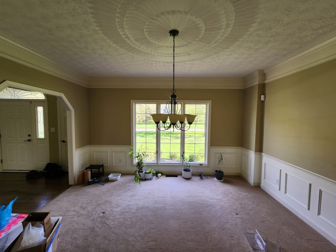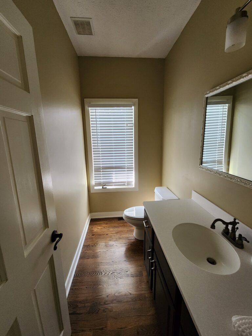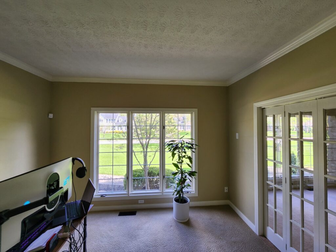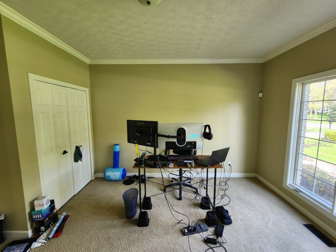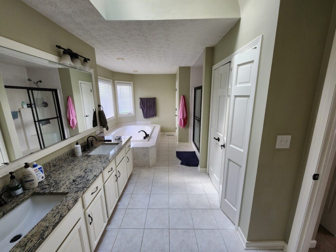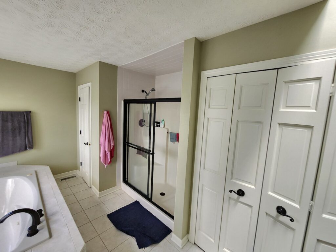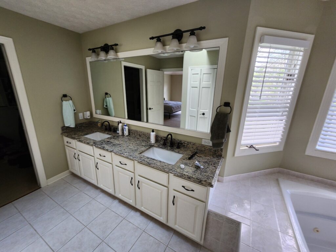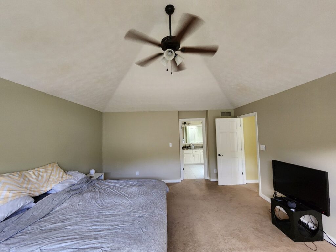Designed for a young couple seeking to personalize their new home, this project embraces an organic modern aesthetic with natural textures, serene finishes, and clean lines. The design is anchored by a neutral palette that balances warmth and simplicity, creating spaces that feel both modern and timeless.
In partnership with Powers Construction Group.
Great Room
The great room’s dated red brick fireplace was reimagined with elegant panel molding and a creamy marble surround, bringing lightness and sophistication to the focal wall. Deep lounge seating encourages relaxation and effortless entertaining, while throughout the home, creamy wall and trim colors create a soft backdrop for warm textures. Upon entry, the honey oak stair railing and millwork were dramatically darkened to introduce a striking contrast that sets the tone for the interiors.
Dinette
Dining Room
The dining room reflects understated refinement, featuring a graceful brass chandelier and a birch bark wallcovering accented with subtle metallic gold. Patterns are minimal and calming, with colors inspired by nature layered throughout the home. In the office, a nod to the couple’s travels to Ireland is brought to life through deep green color-drenching, a tailored plaid wallcovering, and custom built-ins. A sunlit sitting room adjoining the office offers a quiet retreat for reading or conversation.
Powder Room
Office & Sitting Room
Foyer
Primary Suite
Upstairs, the primary suite was transformed into a luxurious haven. Lush furnishings in the bedroom combine with warm white oak cabinetry and natural stone-inspired tile in the bathroom to create a calming, cohesive palette. The well appointed shower and vanity keep clutter stored away to create a serene, spa-like retreat that reflects the couple’s taste for natural beauty and understated elegance.

